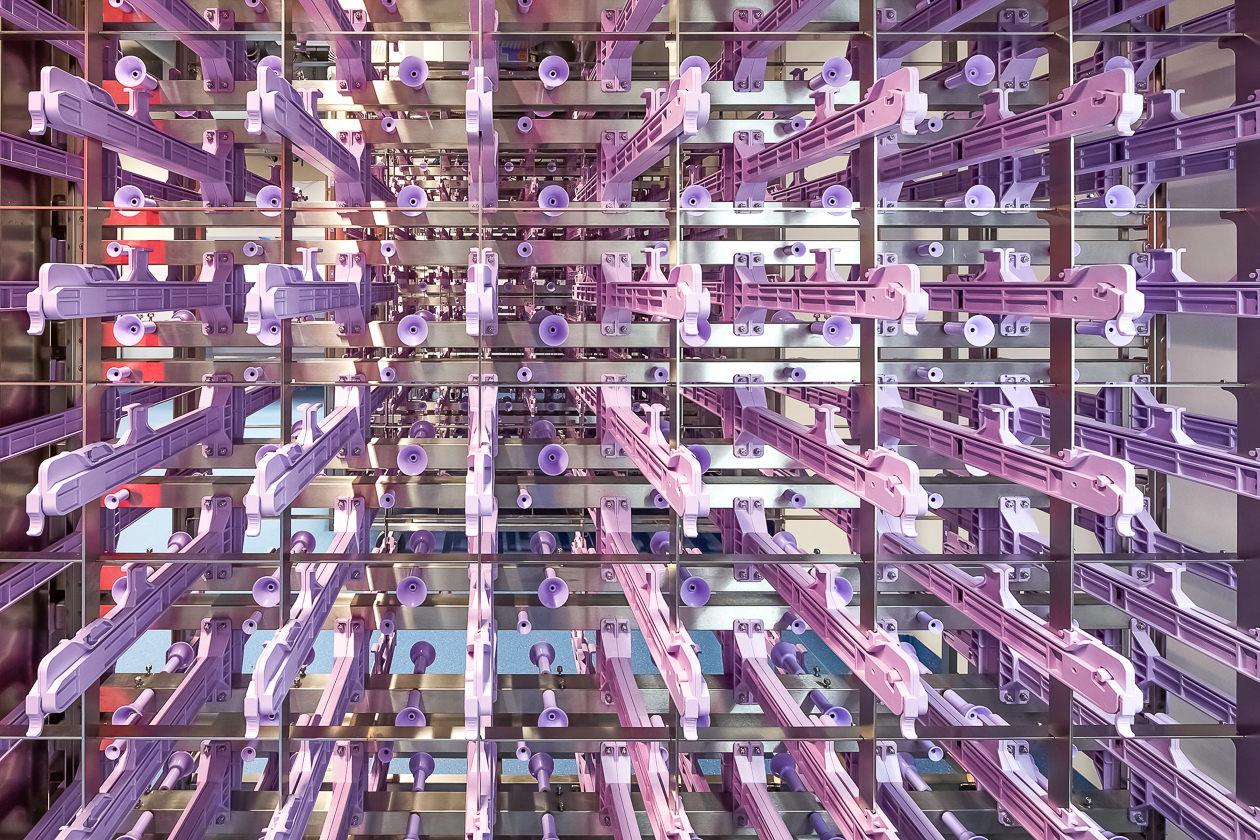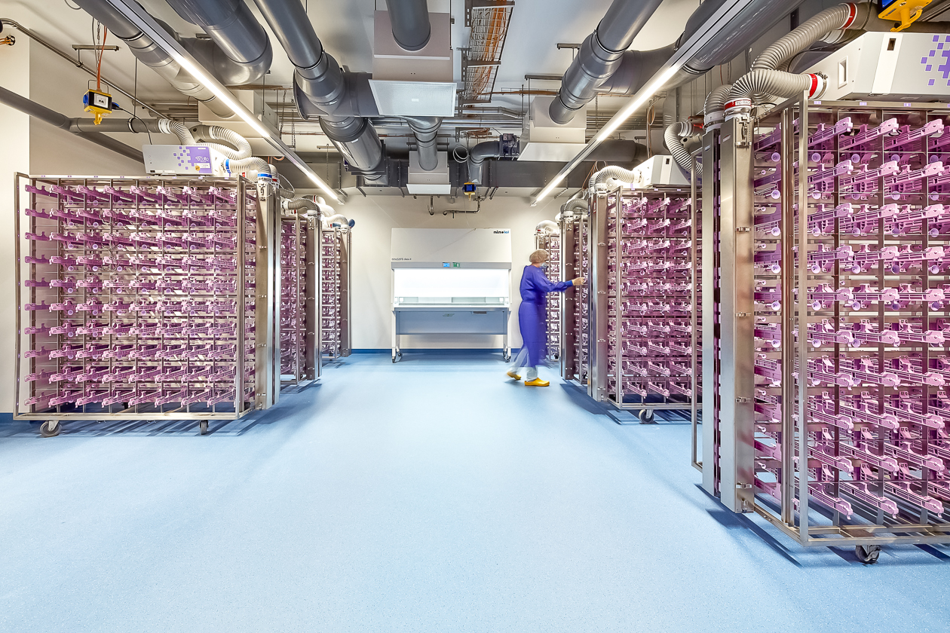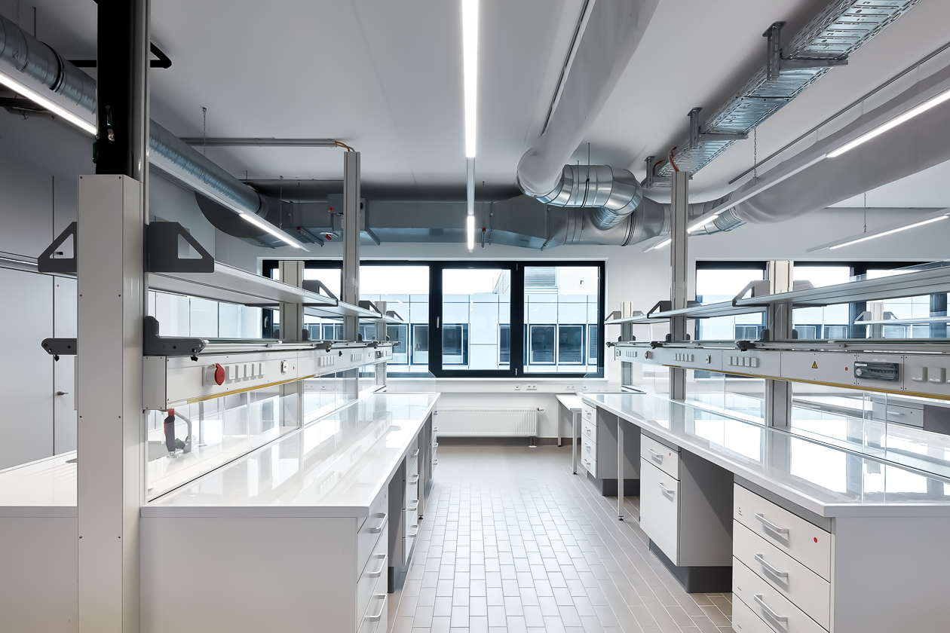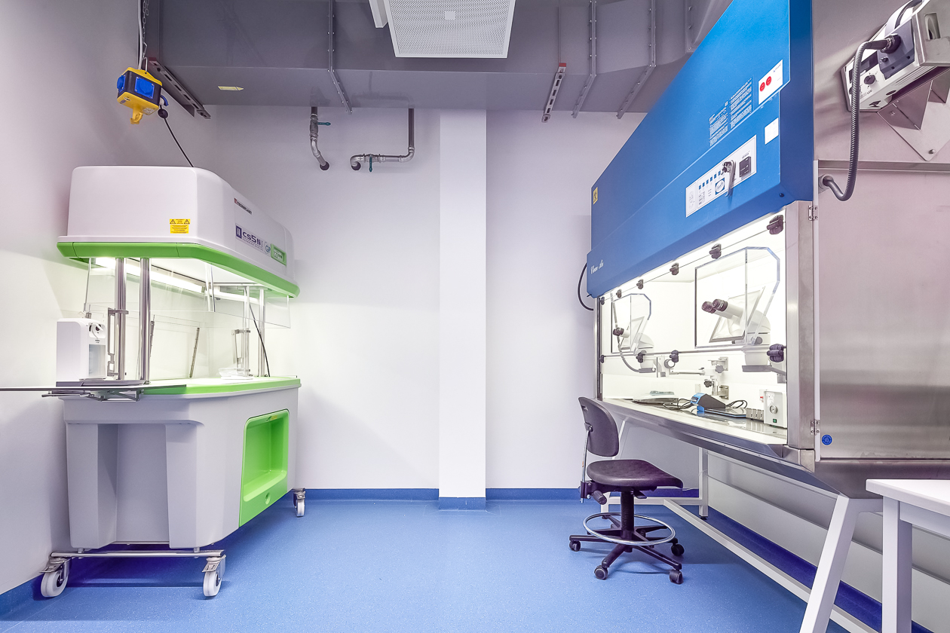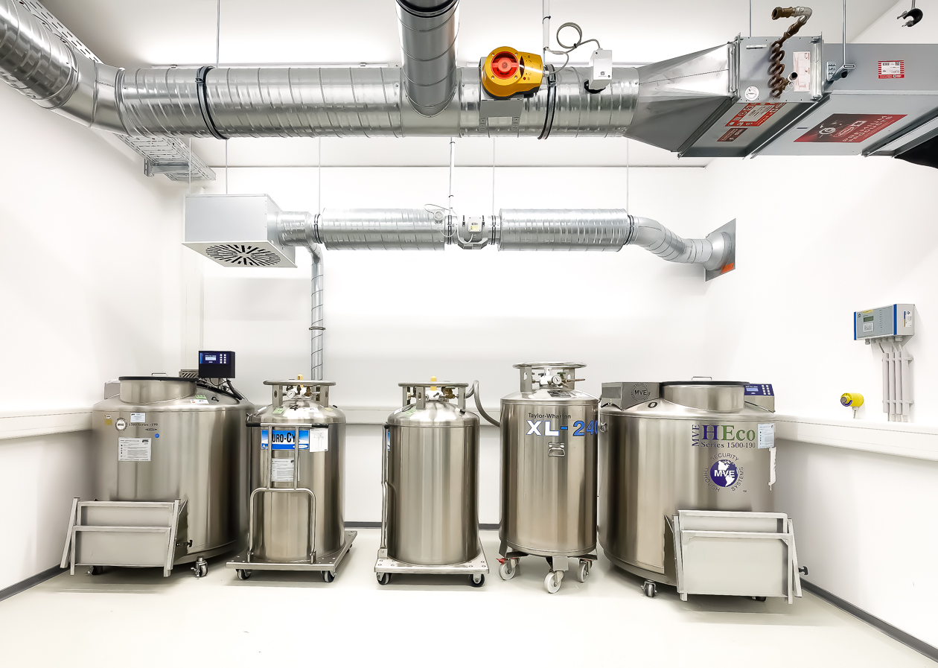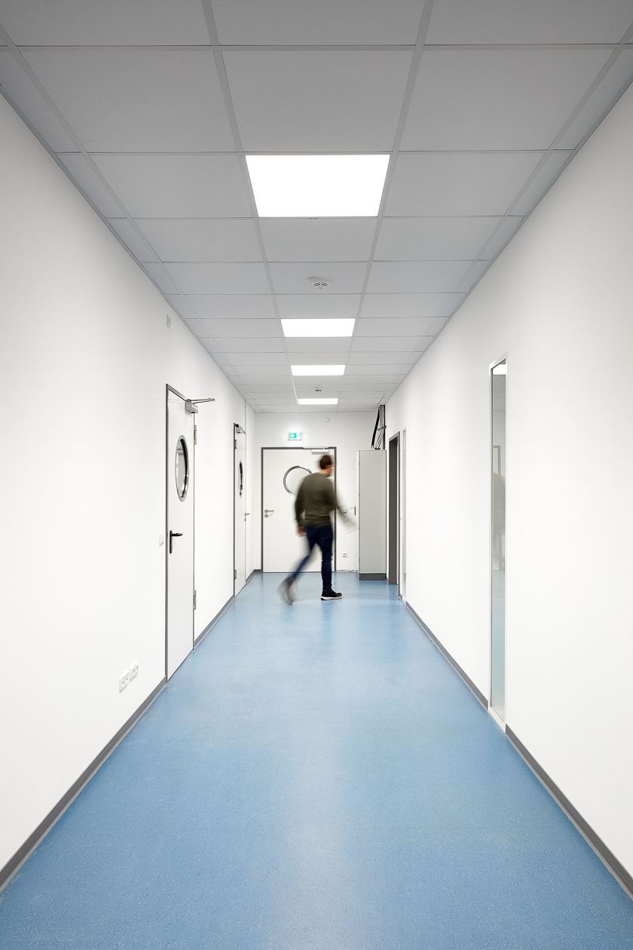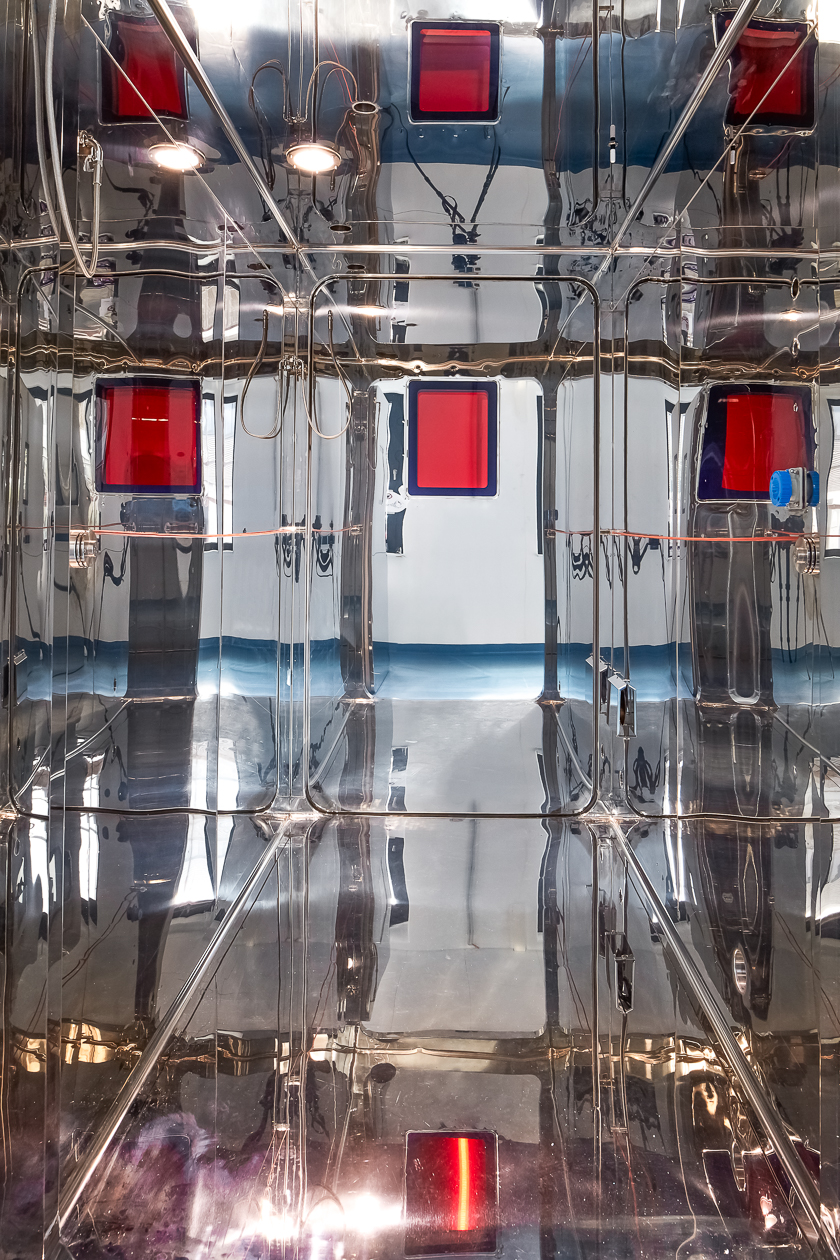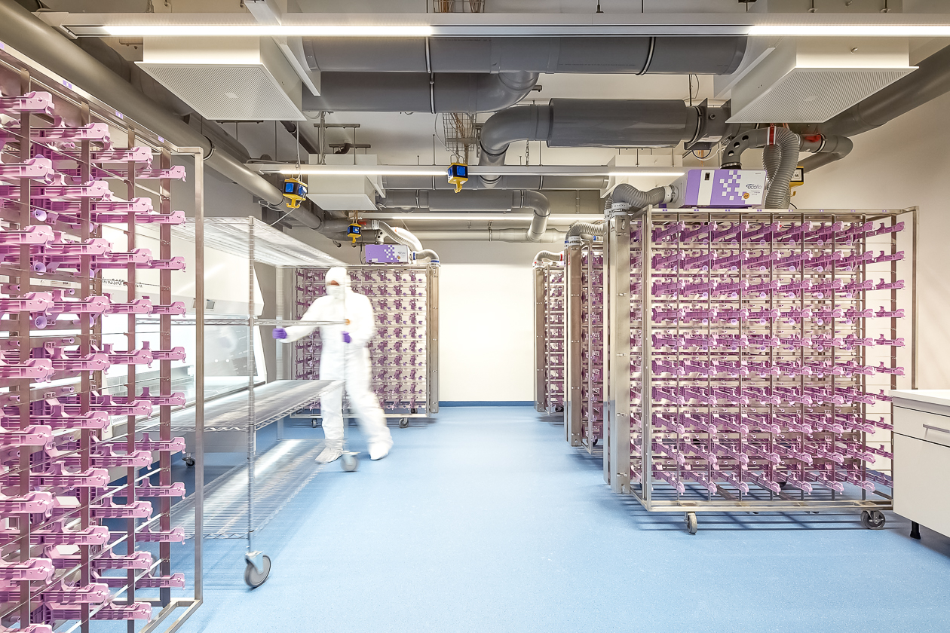Client
Life science lab
Location
Cologne area
services
Integrated Project Delivery including master planning, furnishing, outdoor facilities, laboratory planning
area
approx. 2.800 m² GFA | ca. 9.800 m³ GV
Construction Costs
approx. € 4.6 million net
Project Term
September 2018 - December 2019
Construction period
May 2019 - December 2019
THE CLIENT
Taconic Biosciences GmbH is part of an international group of companies with headquarters in Albany, USA. The company employs 700 people worldwide and has been the market leader in animal models for research purposes for over 60 years. The German headquarter is in Leverkusen.
THE TASK
Until the end of 2019, the company was based in Cologne. The new property in Leverkusen required extensive conversion and changes in use during ongoing operations.
THE PLANNING PROCESS
In the upstream design phase CP Bauteam, together with client and user representatives, identified the specific needs for space and rooms based on the processes, staff development and equipment and depicted them in first sketches. In the preliminary design phase the results were then specified more closely. In the end, there was an optimised and jointly agreed utilisation concept, which was prepared for the design and approval phase.
THE REALISATION PROCESS
The conversion of several existing laboratory and office building sections was carried out in three construction phases. The existing building was completely gutted, statically strengthened and the ventilation systems renewed for the specified regional planning. In order to cover the spatial requirements, a further building complex was added. The few existing, load-bearing interior walls allowed great flexibility in the room layout. New laboratory, office and warehouse facilities were created.
THE CHALLENGE
Only through the close networking of all those involved in the construction and under the leadership of CP Bauteam, was it possible to adhere to the tight budget and deadlines, including all necessary moves.
