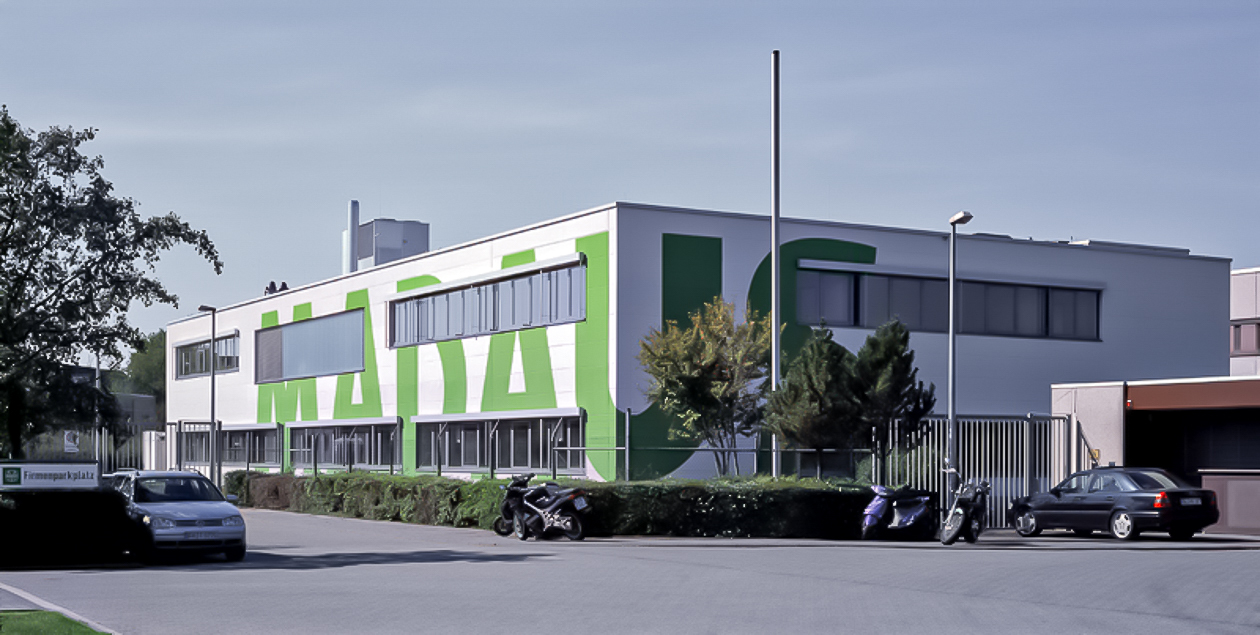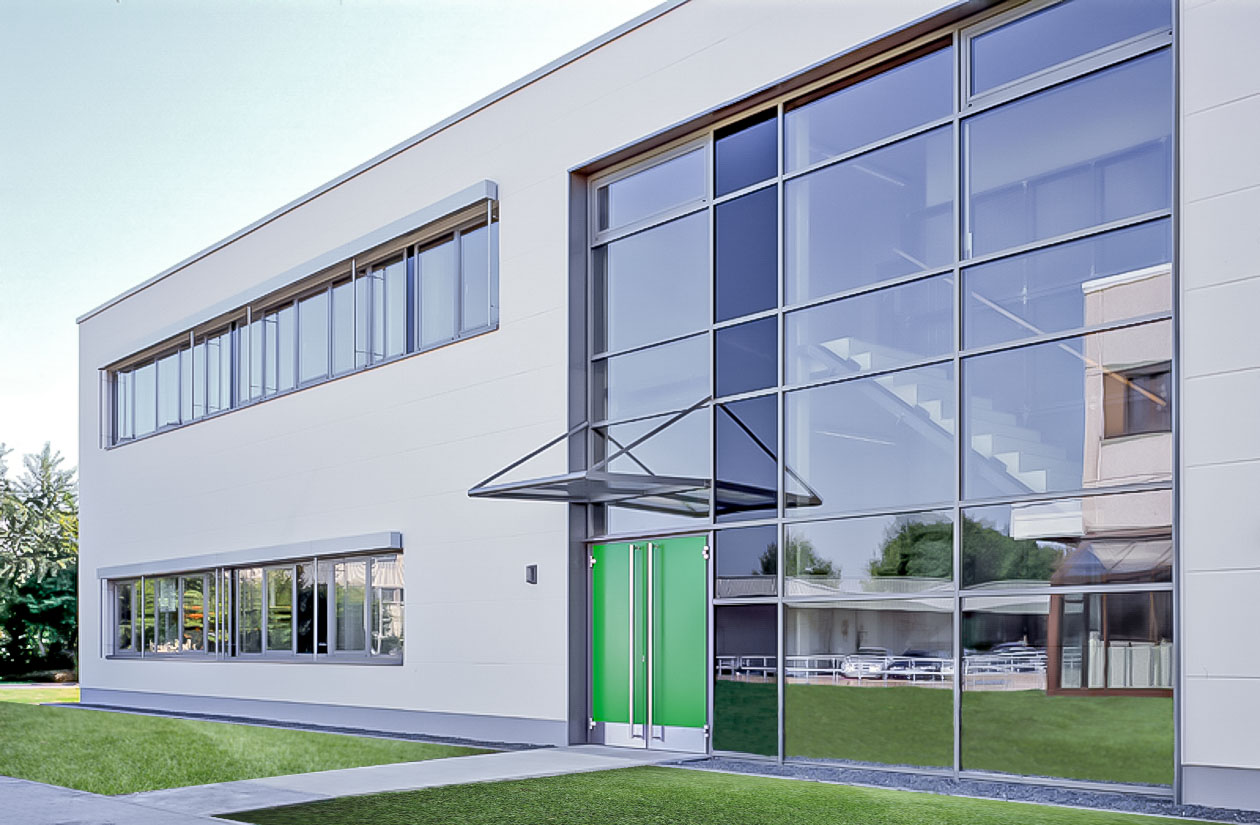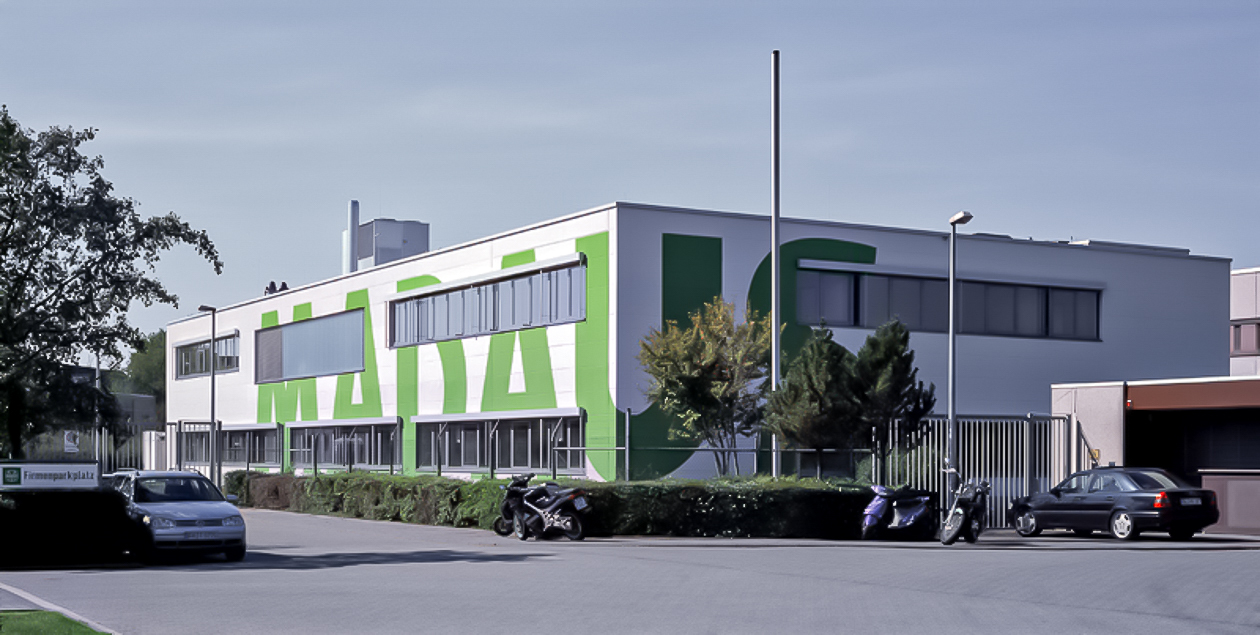Bauherr
MADAUS AG
Standort
Troisdorf, DE
Leistungen
Bauteam-Realisierung einschließlich Generalplanung, Laborplanung
Fläche
ca. 2.000 m² BGF | 8.000 m³ BRI
Bausumme
ca. 2,6 Mio. € netto
Projektlaufzeit
September 2002 - September 2003
Bauzeit
Februar 2003 - August 2003
THE CLIENT
MADAUS AG was a German company specialised in the production and development of herbal medicines, based in Troisdorf.
THE TASK
The bundling of functions at the Troisdorf site required the construction of a new quality control building for raw materials and bulk goods. The user specifications were to be reduced by efficient space utilisation with regard to the necessary process sequences in such a way that the project adhered to a defined budget.
THE PLANNING PROCESS
In the general planning phase, the need for laboratory, office and storage space was determined in close consultation with the users. Once the approval planning was completed, qualities, costs and deadlines were fixed by contract.
THE REALISATION PROCESS
The general planning was transferred to the Bauteam realisation. From then on, the client was supported by only one contractual partner for planning and execution. The contractors were involved in the implementation planning. Planning and construction processes could thereby be optimally coordinated.
THE CHALLENGE
The biggest challenge was to meet the extremely tight deadline. In about seven months, the project was handed over to the user as a turnkey solution.


